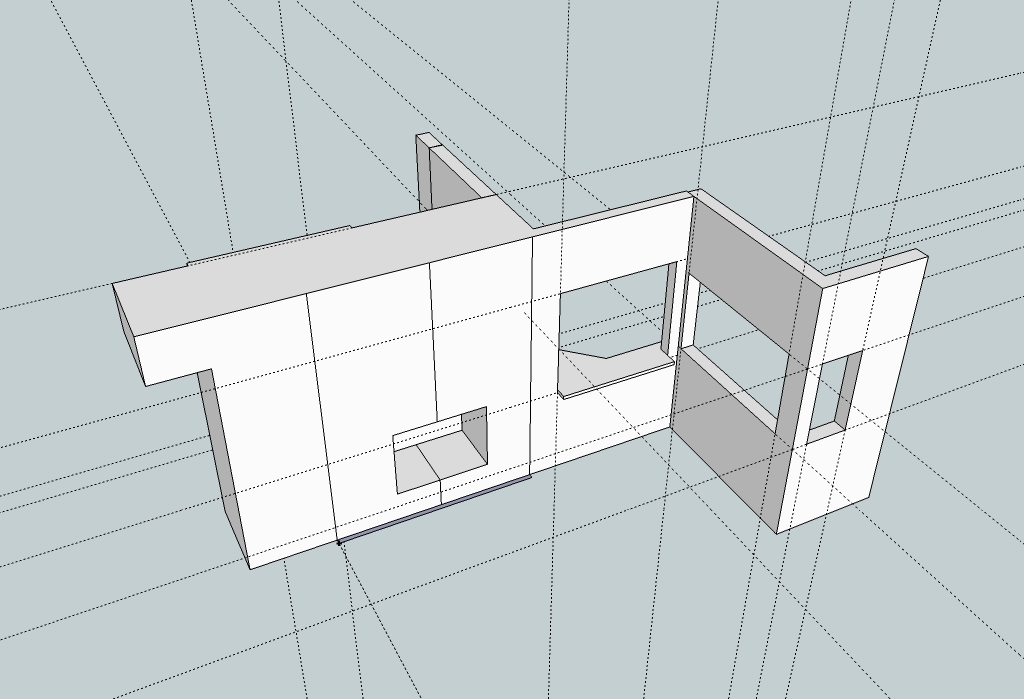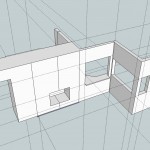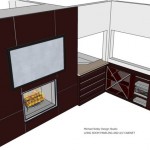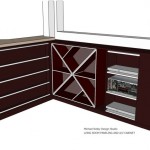We start by taking ‘as-built’ measurements of an existing room, and then draw a floor plan, which can also be viewed in 3d.
The next step is to try out ideas. After several rounds of meetings, we developed this scheme for architectural panelling and a set of shelves for audio-video equipment and media.
The nice thing about drawing in 3d is that the drawings give a much better idea of what the space will look like when the project is complete.



