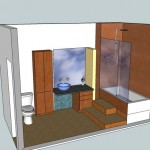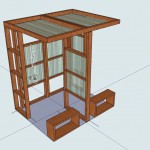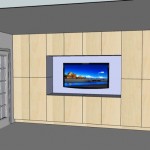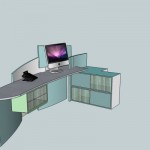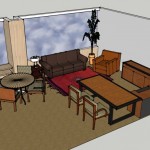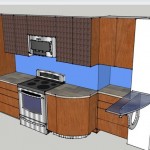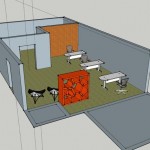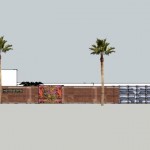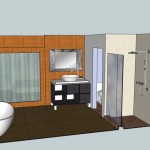All of our projects are developed in 3d drawings. Unlike typical two-dimensional construction documents, these images give a much better sense of how the project will look upon completion. The 3d software allows for quick revisions to both dimensions and materials, simplifying the exploration of design options, prior to the selection of the one best suited to the clients particular needs.
We love to combine traditional skills with the latest technology, in order to work in a manner that is both creative and efficient.
